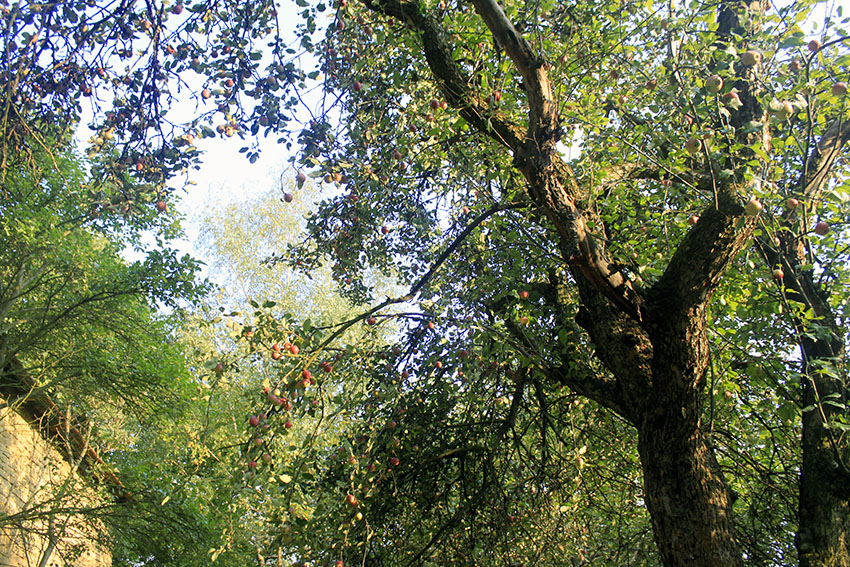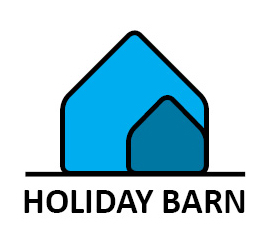The Holiday Barn offers 200 m2 of living space divided over 4 levels. The entrance, kitchen and living room are on level 2 and 3. The bedrooms and bathrooms are on level 1 and 4.
The living area is one big lofty space, where once the horses and carriages used to stay. The fireplace in the middle connects the dining area with the space for lounging. The ceiling is partly open until the roof, connecting the living to the attic and allowing the air and sunlight a free flow. A long wooden dining table accommodates ten people. Two high chairs for children are available.

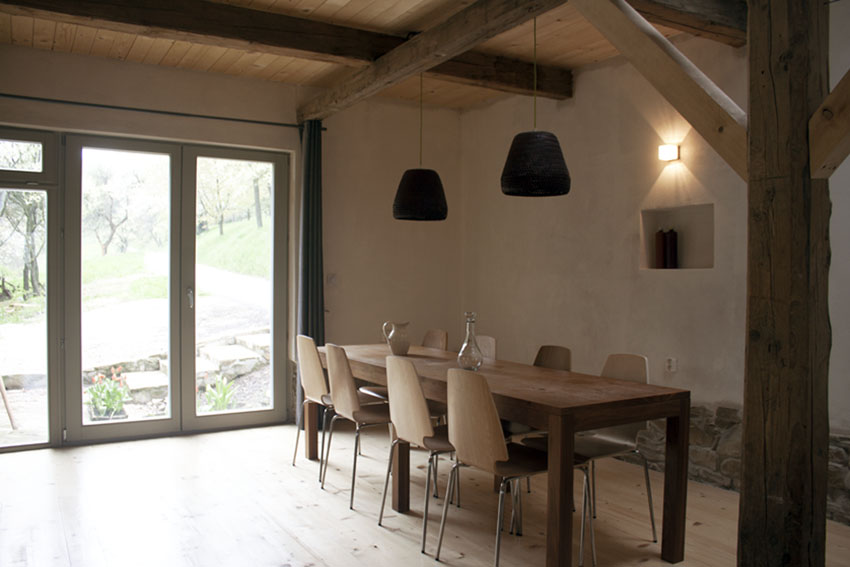
There is plenty of space to play for children. The entresol on „level 3” is visually connected with the living room. In the cupboard you can find toys, games and books. A special feature of this space is the window to sit in and read a book or enjoy the view to the garden.
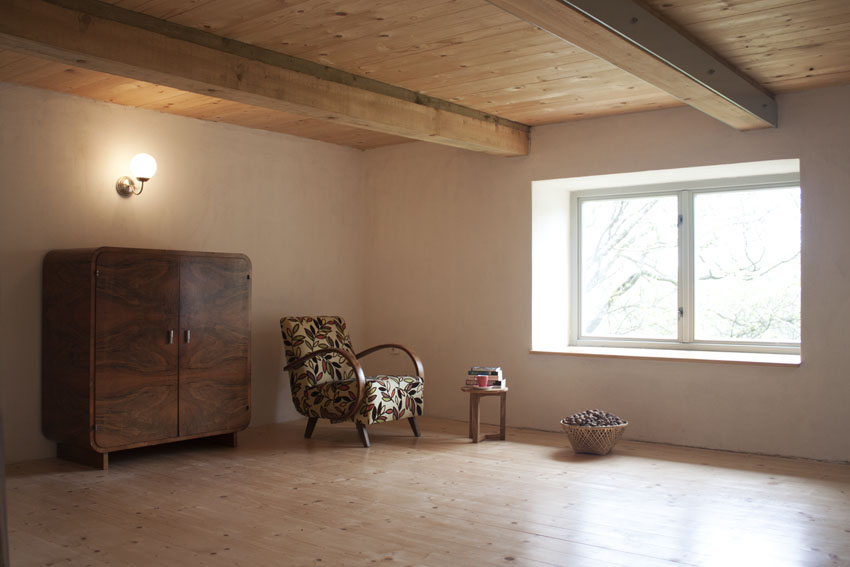
The kitchen is equipped with pots and pans, glasses, dishes, and cutlery for 12 people, electrical cooker and oven, refrigerator, toaster, coffee machine and dishwasher. The kitchen has direct access to the wooden terrace through panoramic glass doors. The terrace is a perfect place for summer time dining in the shadow of the fruit trees. There is a shading sail and a BBQ grill if needed.
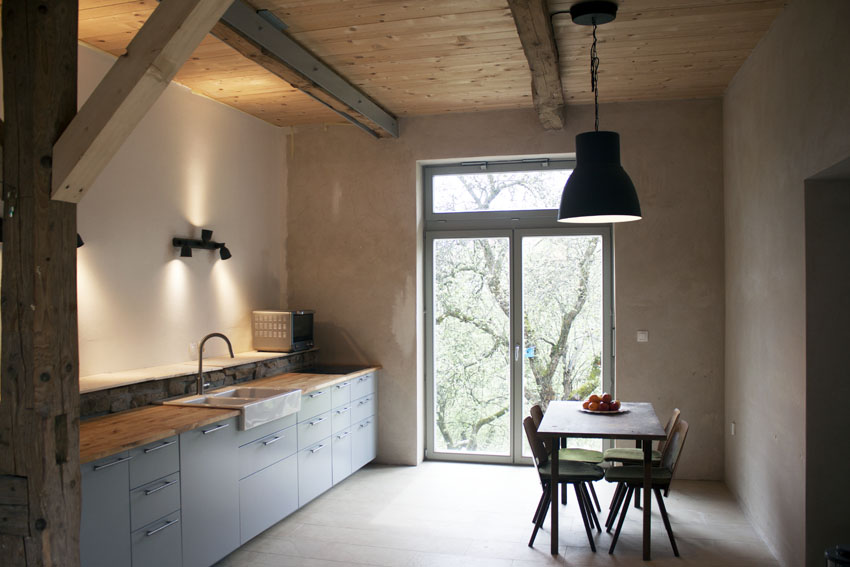
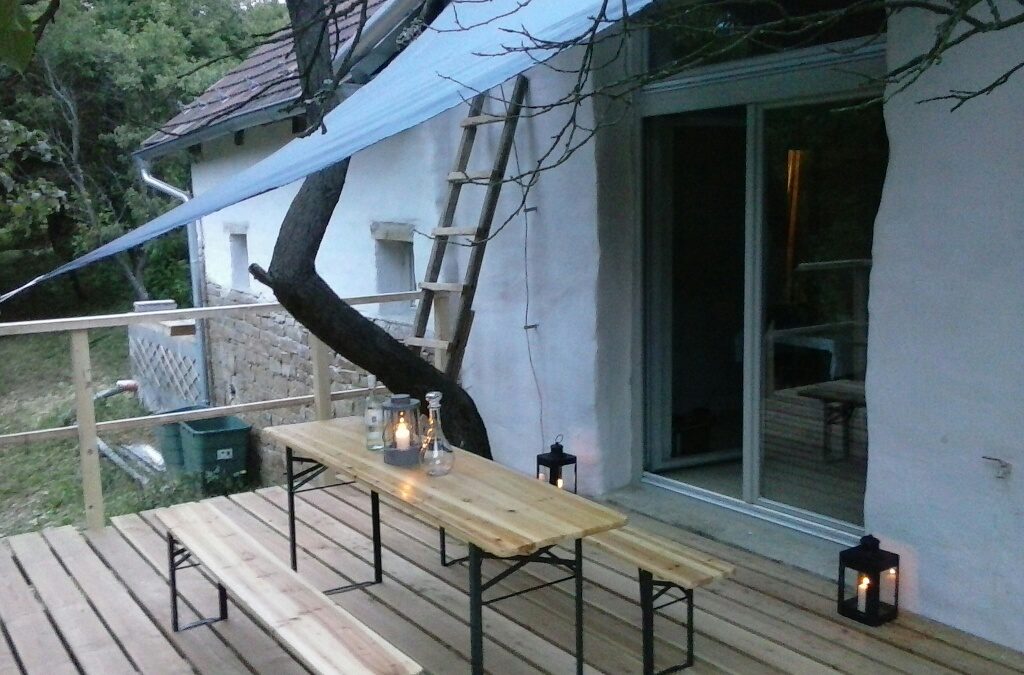
The „Plum” bedroom is situated on level 1 with floor heating and direct access to the garden. There is a double bed, a wardrobe and tropical chairs. This room has a private bathroom with a shower, wash basin and toilet. You can catch the sun on the stone paved terrace overlooking the orchard. Special features of this room are the original stone walls and the vaulted ceiling.

The other 2 bedrooms are located on level 4 in the attic, where hay used to be stored to dry.

The „Walnut” bedroom is facing east and has a big tree in front of the window. This room is suitable for parents with children. It features a niche bed (inspired by the dutch bedstead) with a small „sneak peek“ window into the void popular for calling for breakfast-to-bed. The room has also a double bed and a commode.
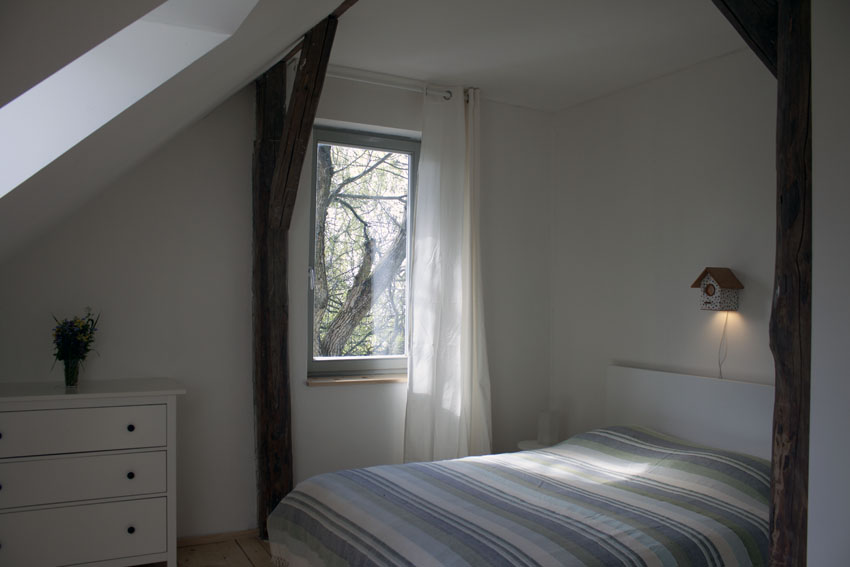
The „Cherry“ bedroom catches the most morning sun and is equipped with a double bed and a wardrobe. An extra bed or children’s bed can be placed in this room.
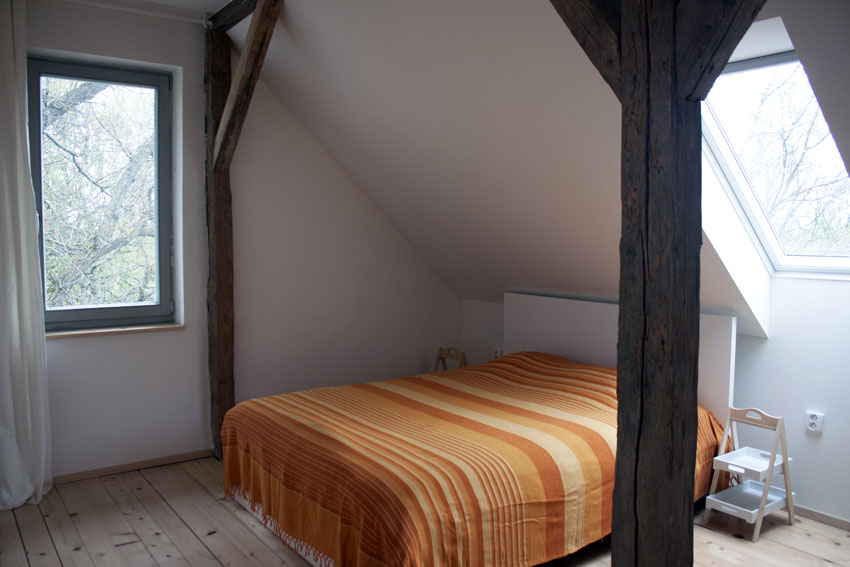
The two bedrooms “Walnut” and “Cherry” share one bathroom that features a bathing tub under the roof window ideal for observing the stars. There is also a shower, wash basin and toilet.
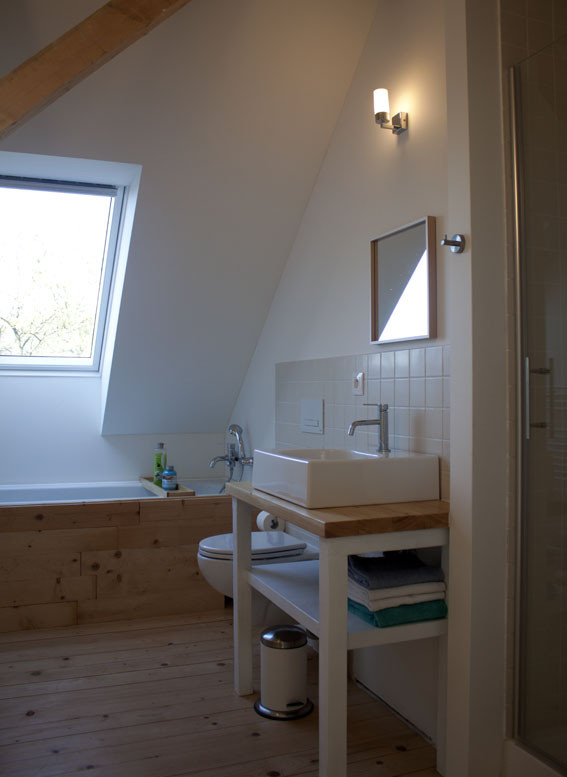
The spacious natural garden is an ideal place for children to play and for adults to relax or the other way round. Apples, plums, walnuts, pears and cherries attract various birds, squirrels and deer.
